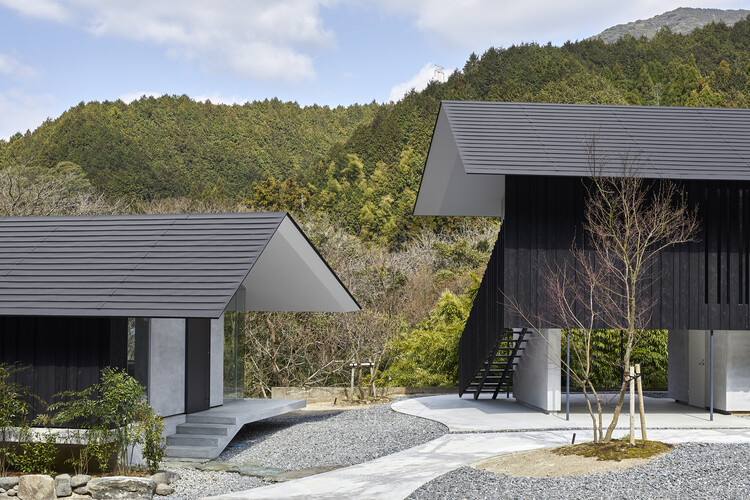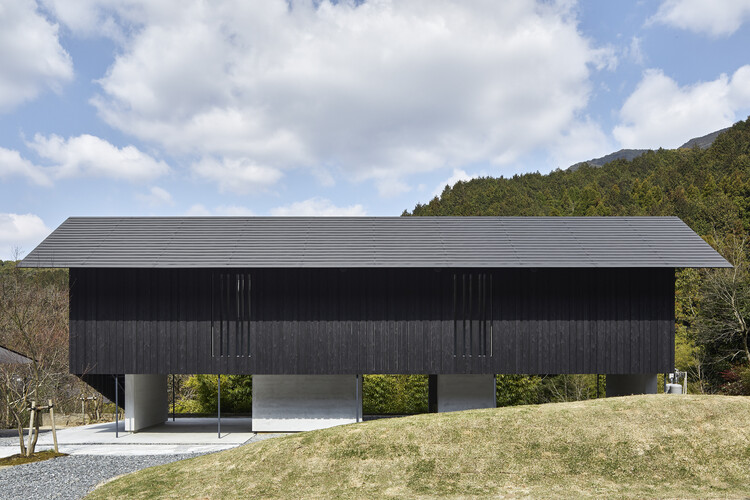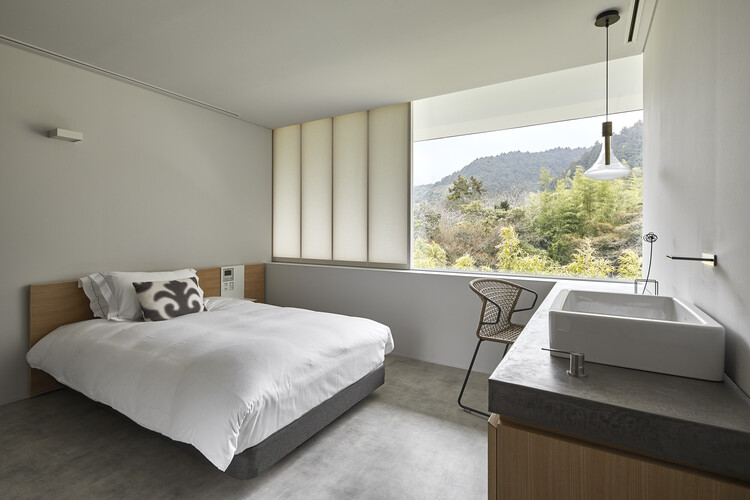
-
Architects: FUJIWALABO / Teppei Fujiwara Architects Labo
- Area: 175 m²
- Year: 2018
-
Photographs:Nacása & Partners

Text description provided by the architects. Akizuki is an old village formed in a valley carved out by the flow of the Notori River and has long been known as a famous place for its clean, clear water. Most houses in the town still dig wells for their own drinking supply, and the crops grown in the surrounding fields are particularly delicious. The streets are lined with ancient stone walls, samurai houses, and machiya townhouses. It is a pristine town, very much rooted in the history and culture of the area.




The request from the client was for a guesthouse where anyone could feel comfortable, and for an architecture that could contribute to community development. Rather than jumping straight into the design, we were inspired to question what kind of architecture should exist here, and so began our design process by setting up a critical dialogue through regular visits and workshops.

Through these investigations, we became intrigued by the nagayamon house typology. The nagayamon (gatehouse) is an interesting condition where people live inside the space that signifies a gate, which is like living inside the boundary between the town and the house. As the project site exists at the border of the old and new Akizuki towns, we decided to design a guesthouse that would symbolise a gate, linking the past with the present.


So the project began with a division, the public space on the ground floor and the private spaces above. The ground floor space is an open room, used for meals and exchanges like a salon where people can gather naturally on the land. The private spaces are raised above the ground to reduce the effect of humidity in the summer and to ensure a more intimate connection with the surroundings for those staying the night. Although the main structure is wood, the raised volume is supported by a set of thin steel columns to emphasize the floating feeling of the gate.


The materiality of the project was formed through a careful balance between the honesty of the local vernacular and the simplicity of contemporary design. The black-stained exterior walls harmonize with the local landscape, in contrast to the sharp white interiors. The delicate shoji is made from recycled drum skins. The hand plastered floor mixed with black sumi ink. A balance to keep things from being static, whilst retaining the humility of the project intentions.

It is a pleasure to wake up in the morning and wash your face with water pumped up from the ground below, in the diffused morning light from a shoji screen. Eating breakfast while overlooking the small forest of chestnut trees, you feel suddenly somewhere far away. In this sense what we tried to create was a quiet, affluent sense of time.































